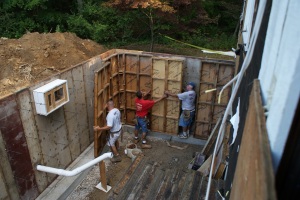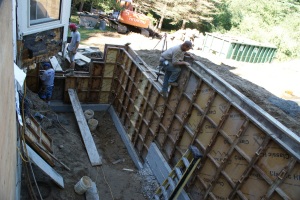Today we saw walls being made! Six builders (our highest number yet) placed tall wooden forms around the perimeter of the footings, smooth side in.
Two boxes were attached to the forms where windows will be and metal poles were stuck in holes in the forms. Another set of wooden forms was placed about 8” from the first set with the metal poles poking through. The workers put rectangular metal pieces on the poles and hammered the poles down so the forms were tightly held together.
The forms were pretty neat; there were different sizes for odd spaces and even a corner piece. It reminded me of Lego blocks or an Erector set – with a few different blocks, you can make just about anything! I didn’t see this part, but they also put something on the smooth side of the walls so cement wouldn’t stick to it.
One end of the basement space looks very different, for two reasons. First, there will be a garage bay on that side. The shortest part of the forms will be that garage: that’s the driveway level. The second reason has to do with the slope of the land which I don’t really understand, but that’s why there’s that funny jog on the forms in the back.
We had two cement mixers for the walls. Chris got this fun picture of the cement being dropped in. He has a video of that, too. It’s incredibly loud! Cement was shoveled into the right place and smoothed down. Everything was left to harden overnight.





